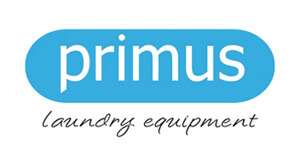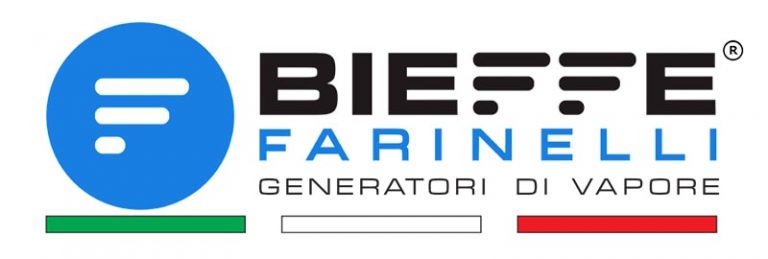We offer site surveys when the laundry solution is not immediately clear or if you specifically want on-site advice from one of our experienced technical surveyors.
As part of our survey process, we take measurements and photos that are then combined with the proposed equipment by our CAD designer to produce a floor plan and elevation. This allows our customers to get a good idea of how the installation fits, looks and might function within the available working space.

It is a very useful tool to present onwards to other decision makers or stakeholders in the process – this is a service that we provide for all large projects and on smaller projects by request.
Give us a call or fill out a contact form today to find out more.



































